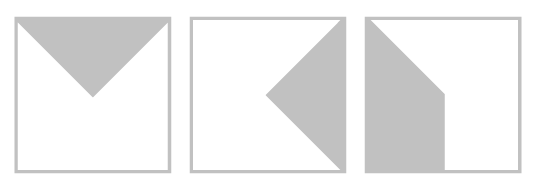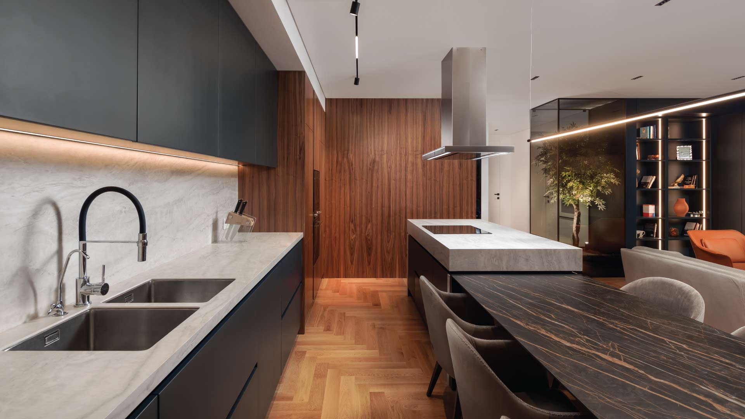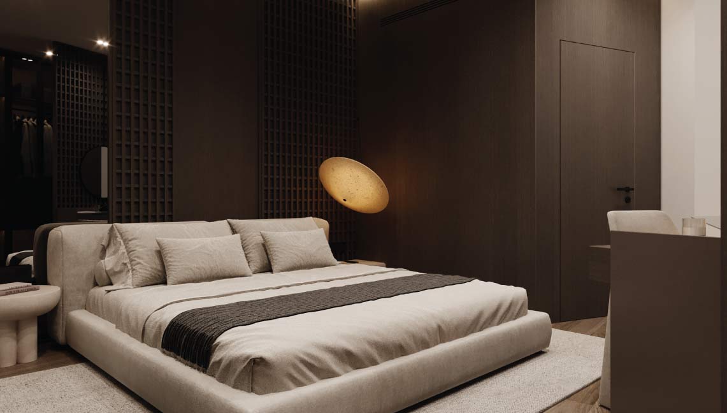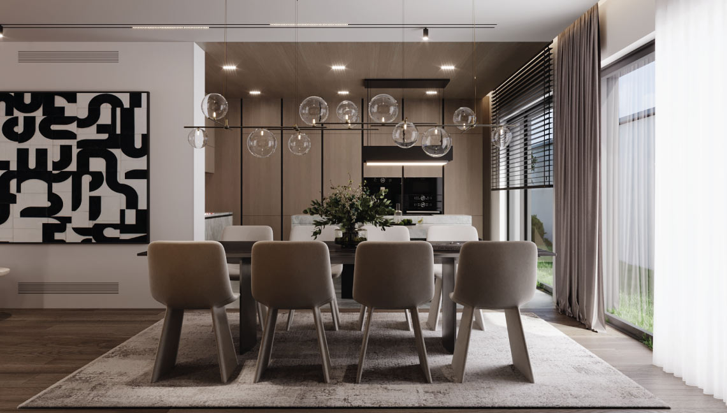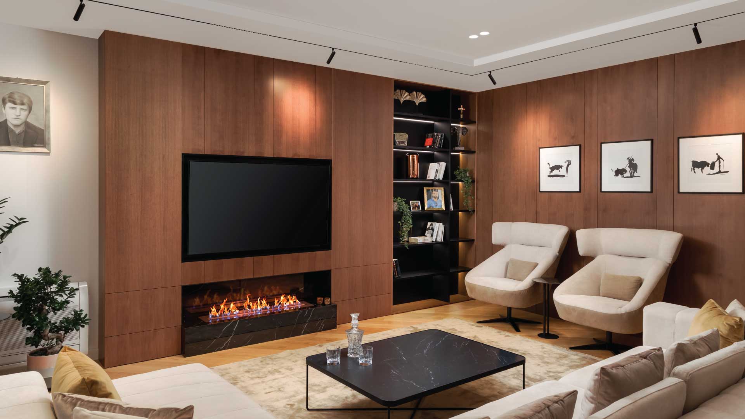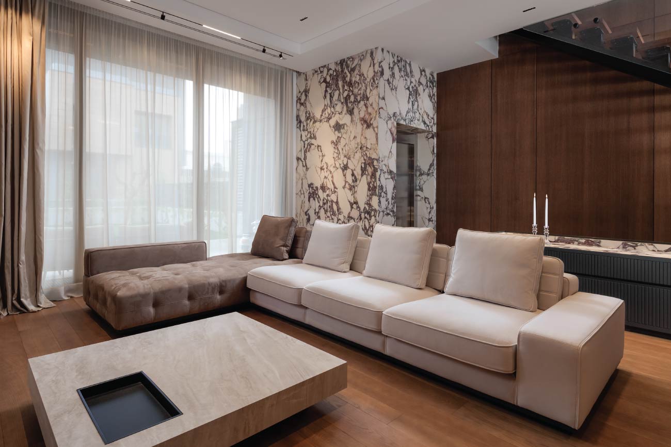
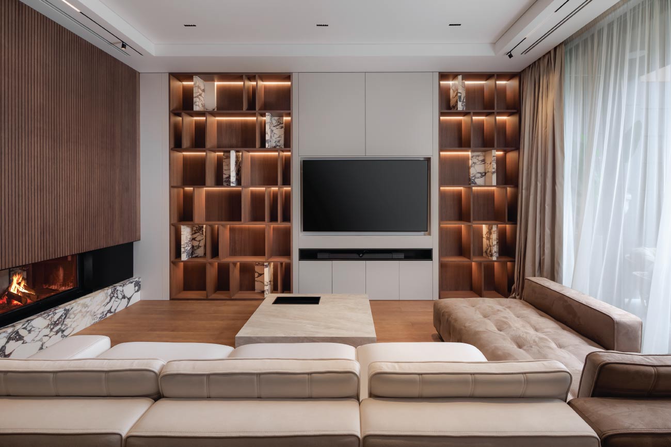
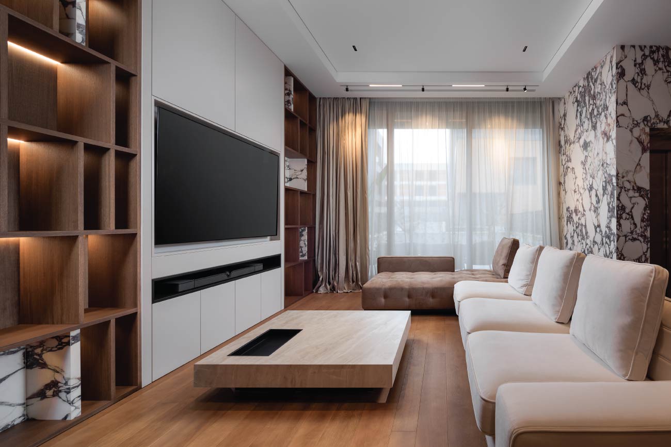
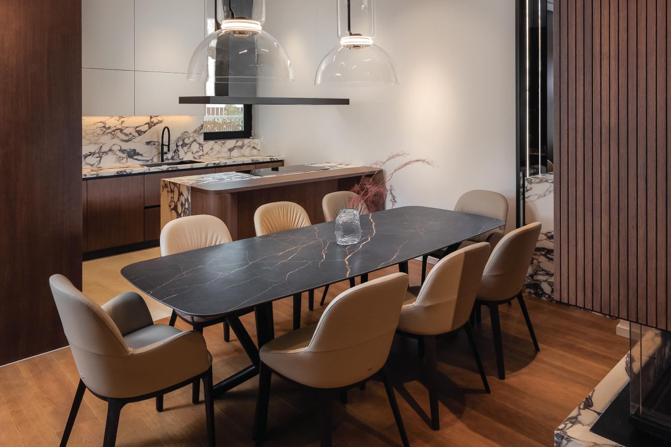
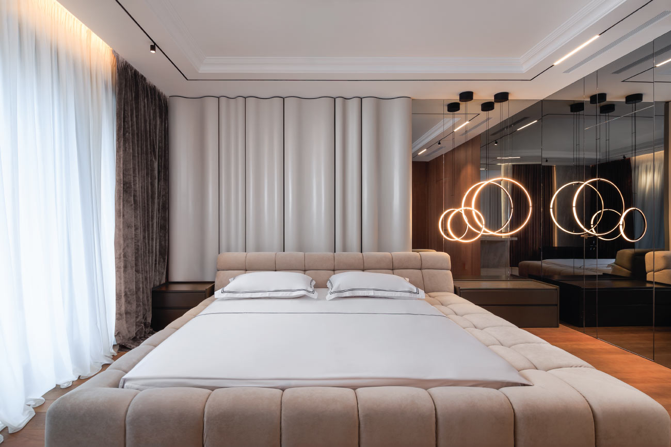
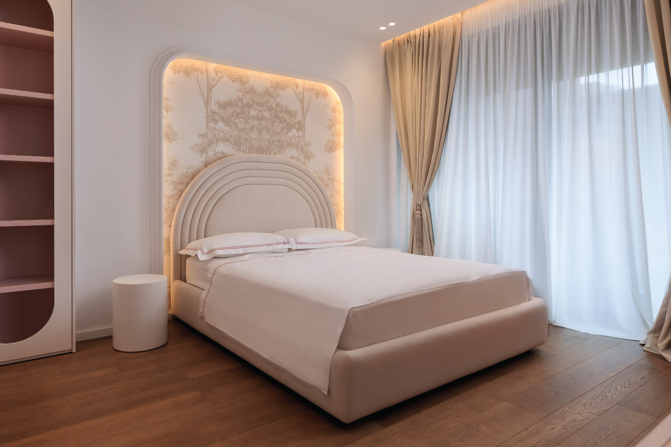
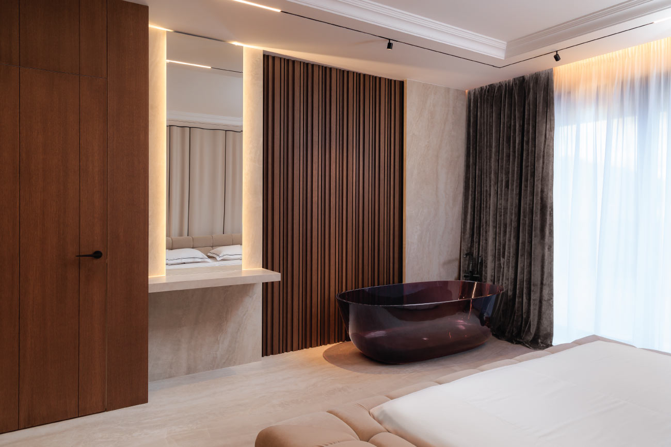
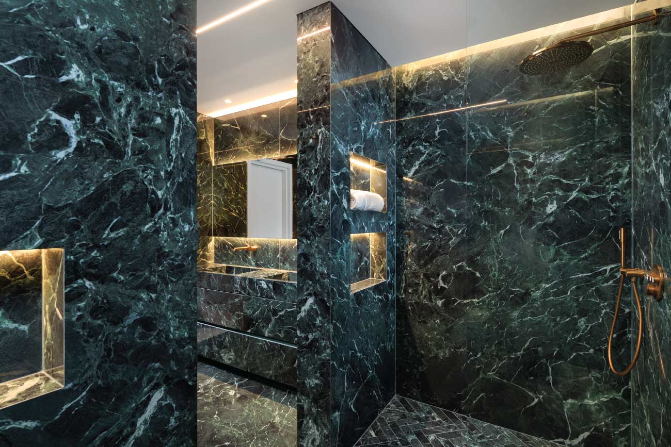
B2 Villa
B2 Villa’s vertical wooden paneling, natural oak floors, and eye-catching marble accents combine warmth and sophistication. A wood-and-stone-wrapped central fireplace serves as the main attraction of the open-plan living and dining space, while a glass-and-wood sculpture staircase adds a modern touch.
The kitchen is defined by bold veined marble surfaces, contrasted with matte cabinetry and sleek black fixtures. In the bedroom, a plush tufted bed, mirrored walls, and sculptural ring lighting create a serene yet dramatic atmosphere. Private spaces are elevated with bold gestures such as a deep aubergine bathtub set against textured stone.
A balance of wood, marble, and soft textiles defines the villa’s identity — a home that is both luxurious and inviting, sculptural yet livable.


